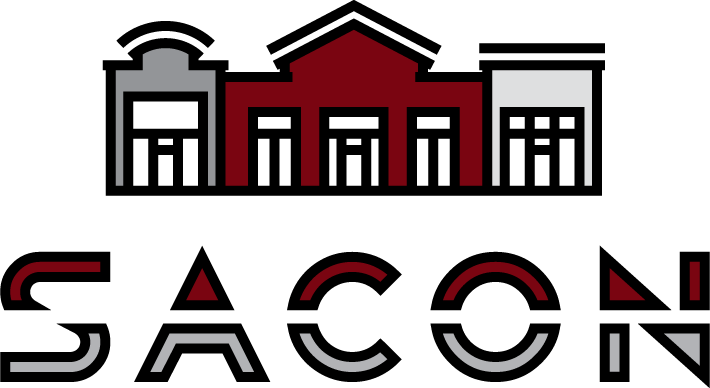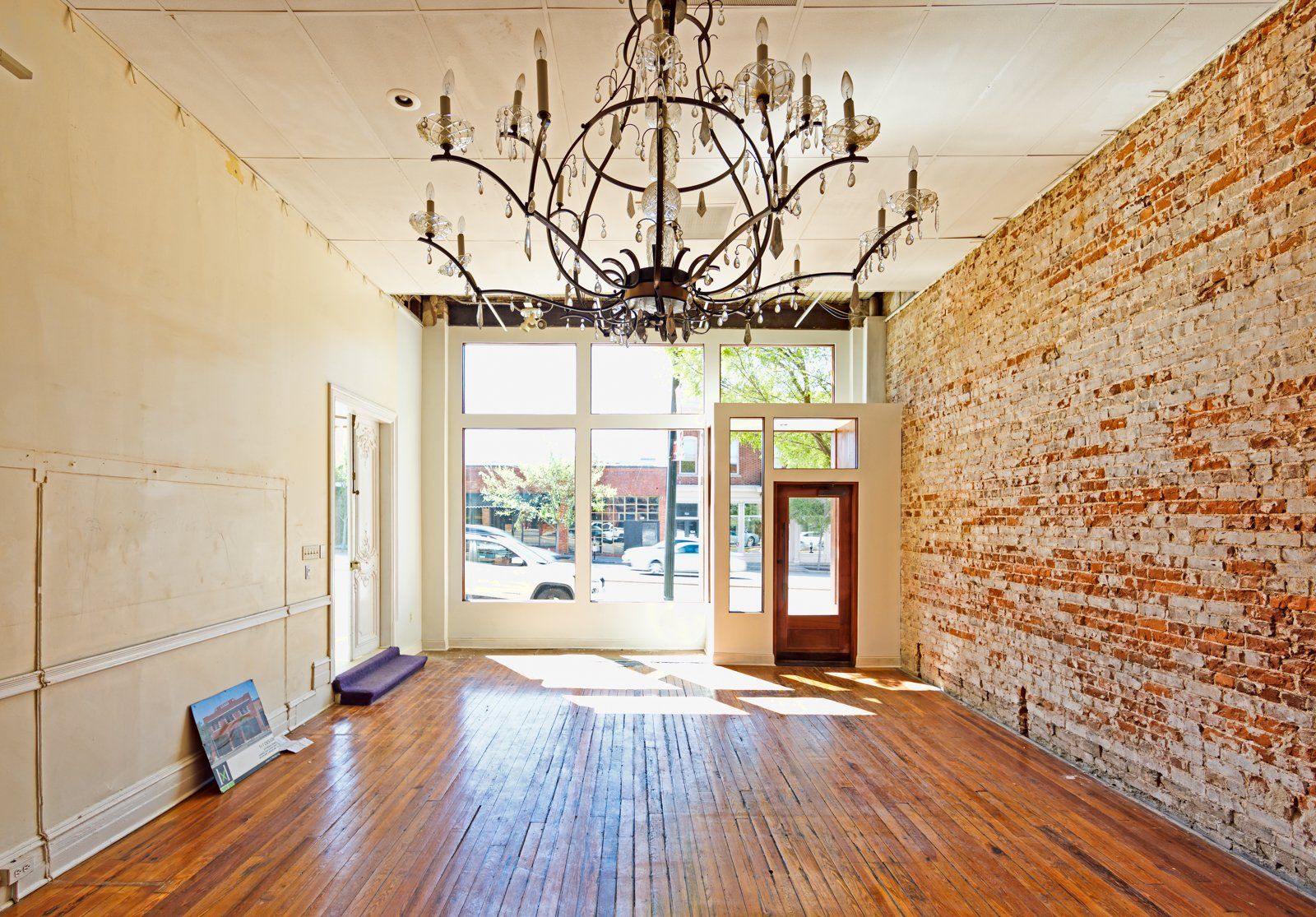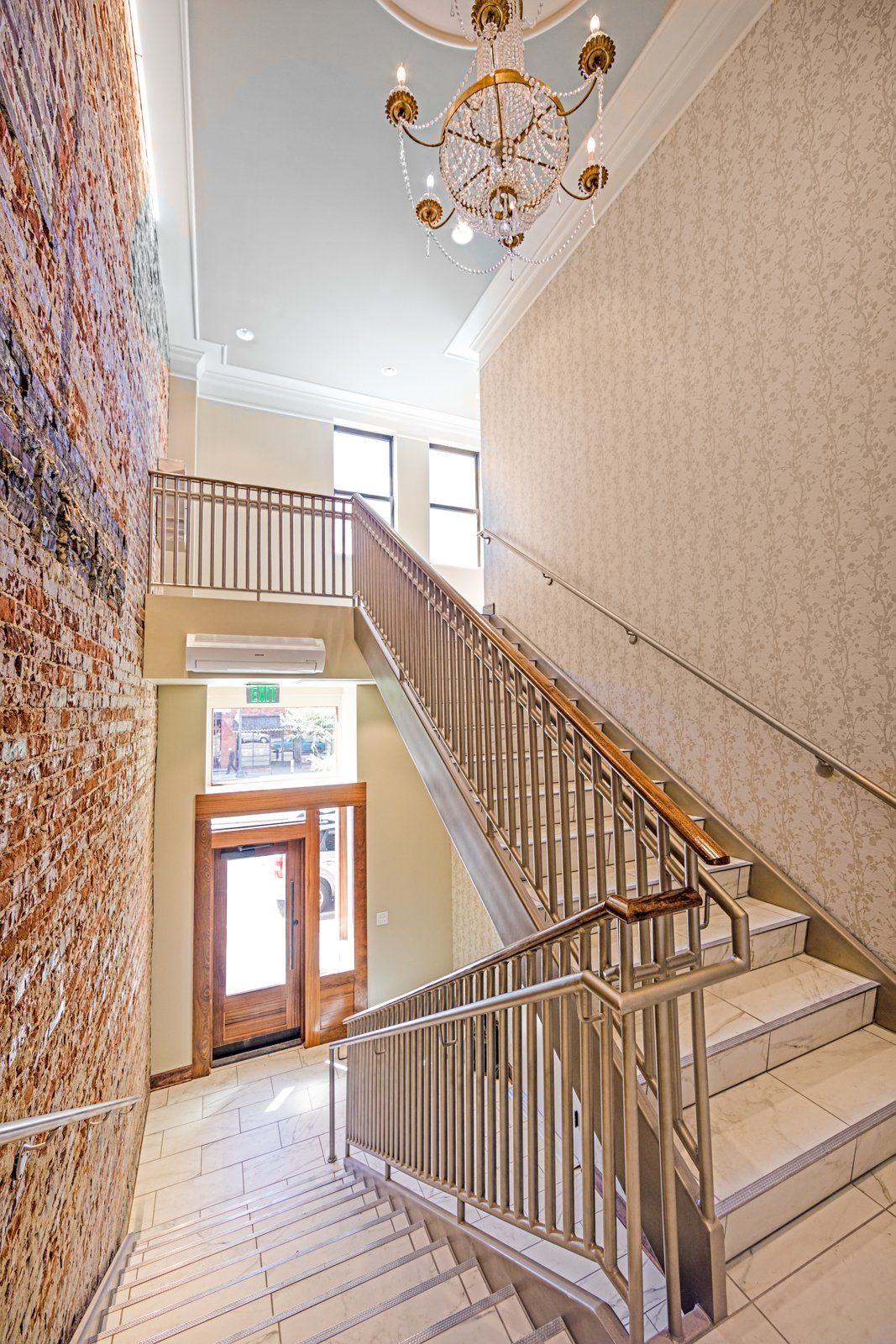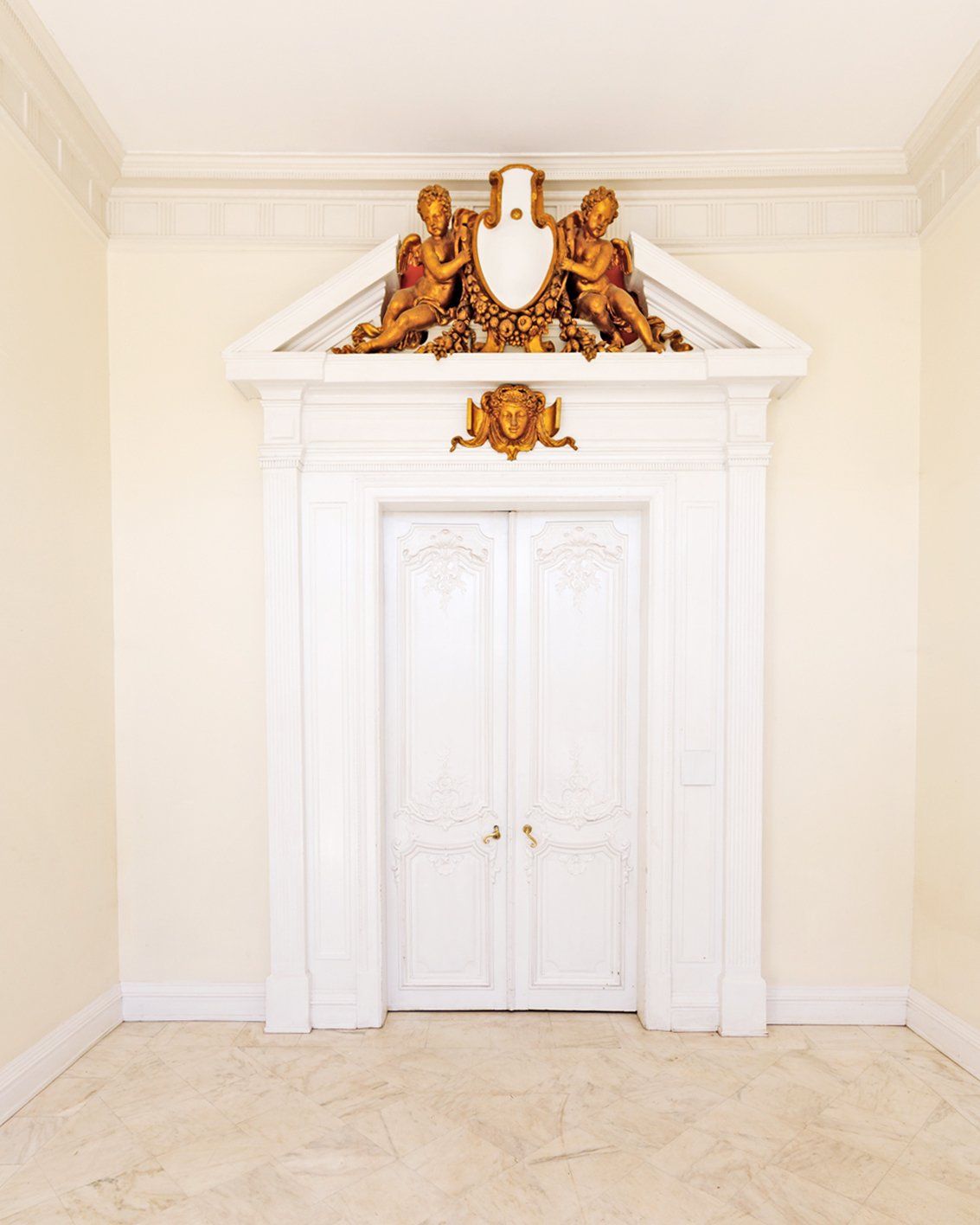929 Gervais Street
Historical office upfit
This 2 story building project had a few challenges due to the historical value and the age of the construction and meeting the new modern code for safety and egress.
The start of the project was with the structural aspect of the building by adding foundations, structural columns and structural, exposed beams throughout the building. Then exposing the historical brick as well as maintaining the unique skylights throughout the second floor. Also adding the required egress stairwell but keeping with the look of an old historical building. The ground floor was divided into a three tenant space with custom Sapele wood storefront entrances for each along with the new egress stairwell for the upstairs. The upstairs was a two tenant office space. One large office and a smaller office for two tenants all with new stained wood beams and columns with a historical back set of double stairs that lead out to a renovated courtyard.
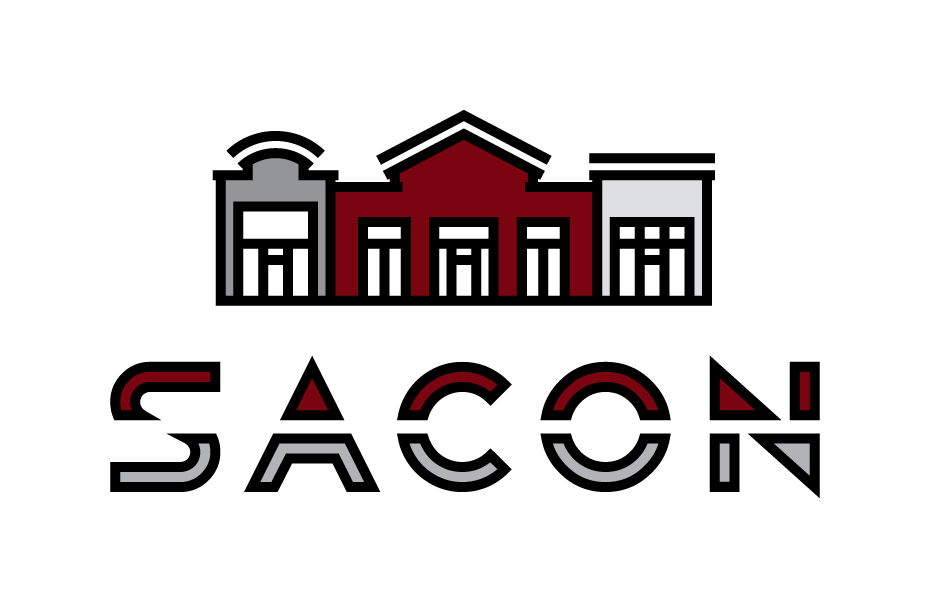
749 Kirkland Circle | Elgin, SC 29045
(803) 572-4300 |
mailbox@sacon.us
Mon - Th: 7:00am - 5:30pm
