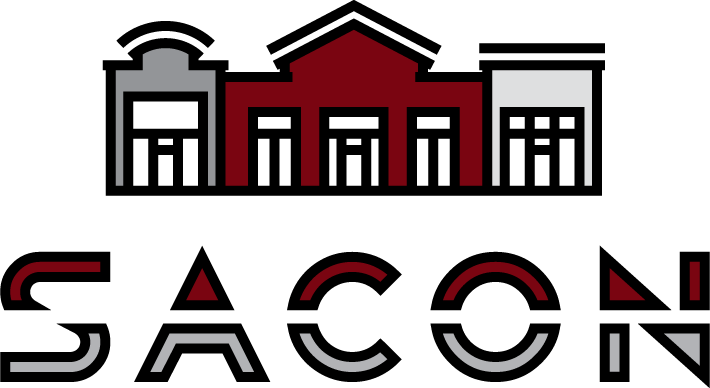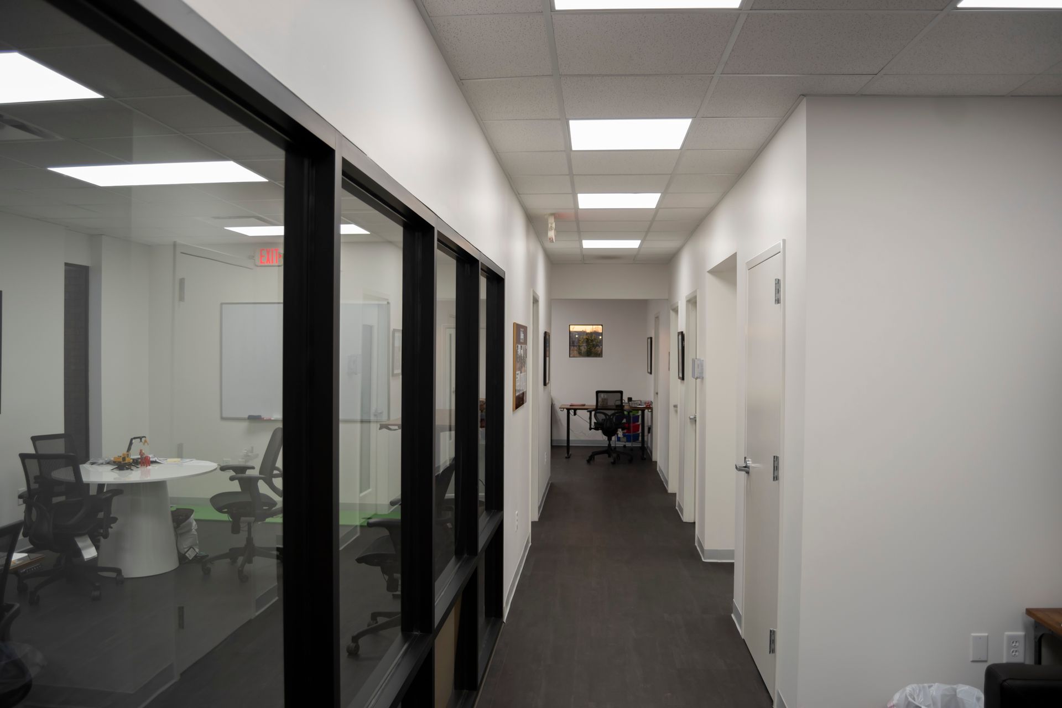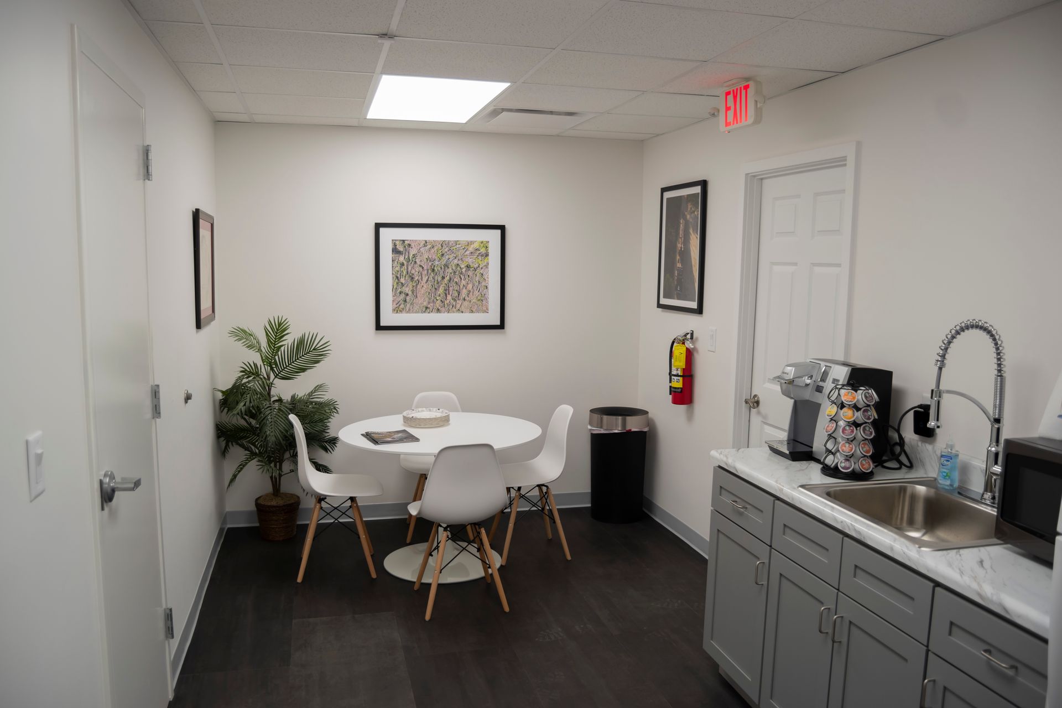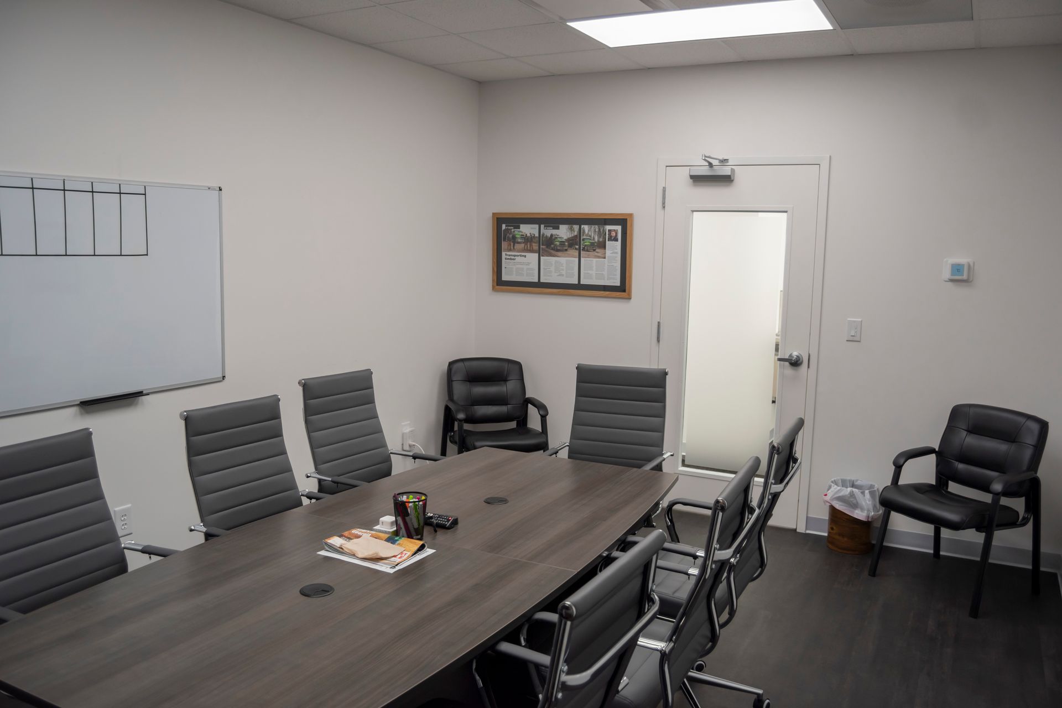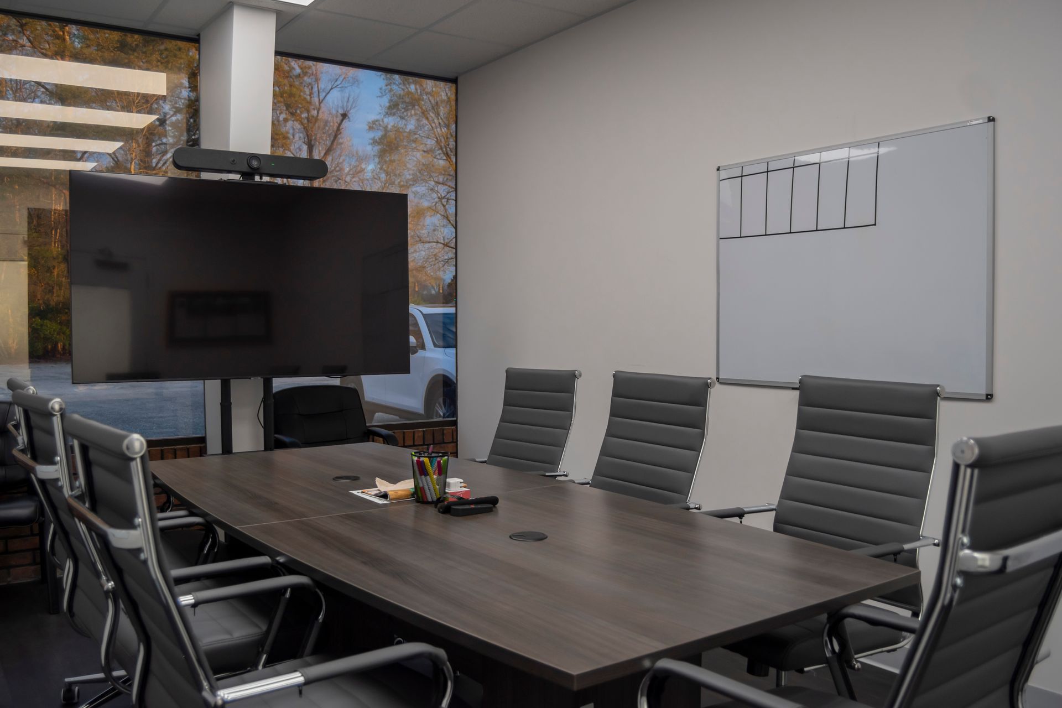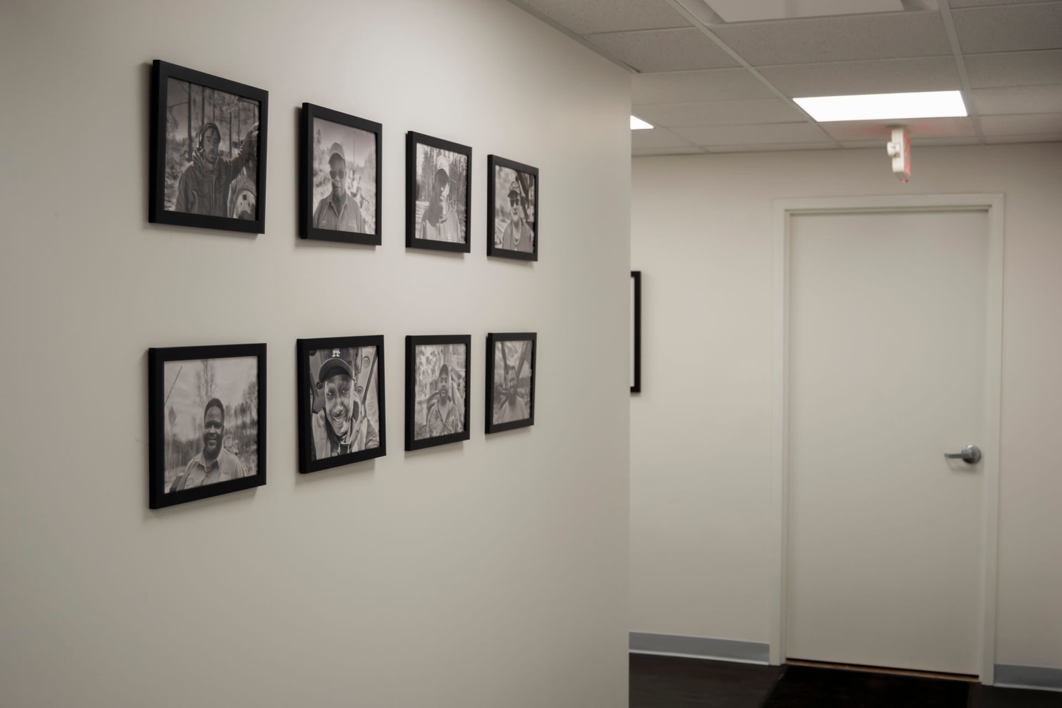Bellwether Forest Products
Upfit of existing office space
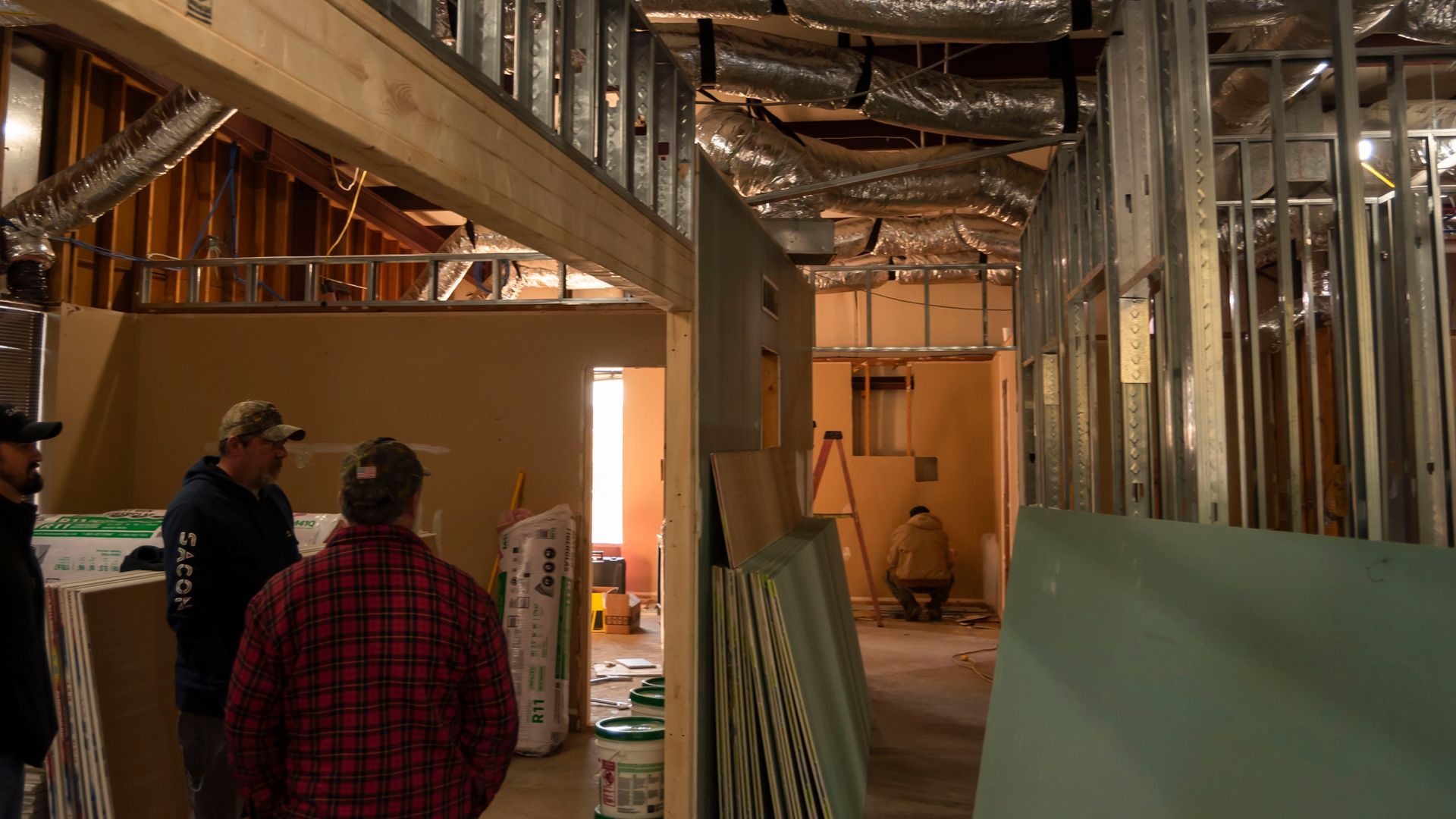
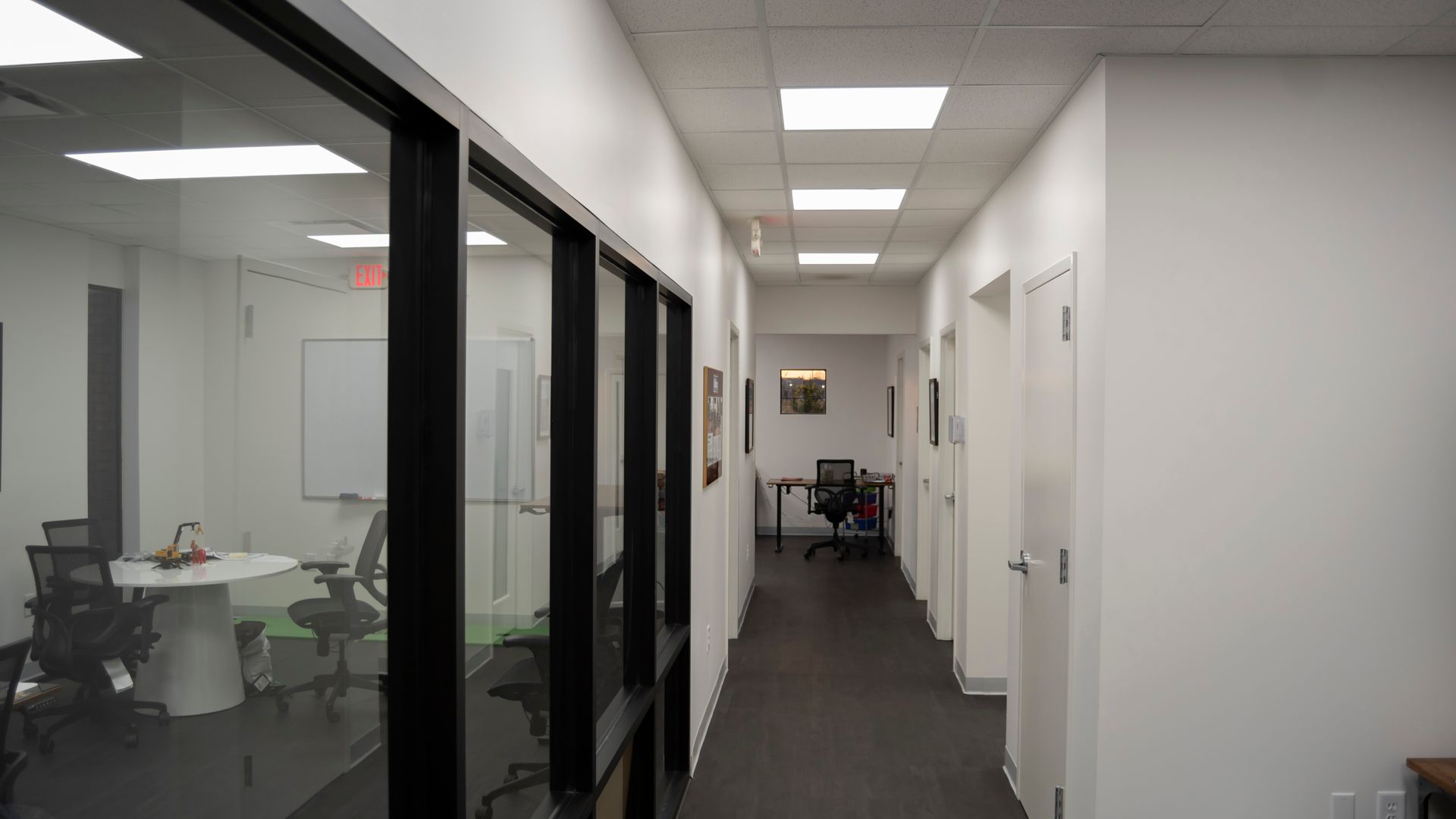
Bellwether Forest Products needed a modern upfit for their office space and that's exactly what Sacon's team of experts delivered. This project involved the demo of the existing space and the building of new features such as new framing, new tile, and new conference rooms.
Needs
- Demo of existing features including walls and ceramic tile
- Trench for new plumbing in breakroom and utility closet
- Demo reception area fireplace
- Trench for electrical floor boxes in control tower
- Pour back plumbing and electrical trench with concrete
- Install new metal for walls and window openings
- Supply and install blocking for restroom accessories and plumbing fixtures
- Supply and install new wood base on new walls in dry areas
- Supply and install new waterlines and drain lines
- Supply and install new drop in sink and water heater
- Supply and install new electrical conduit and wire for new devices
- Supply and install 6 interior exit/emergency lights
- Supply and install new devices such as receptacles, GFCI, and switches
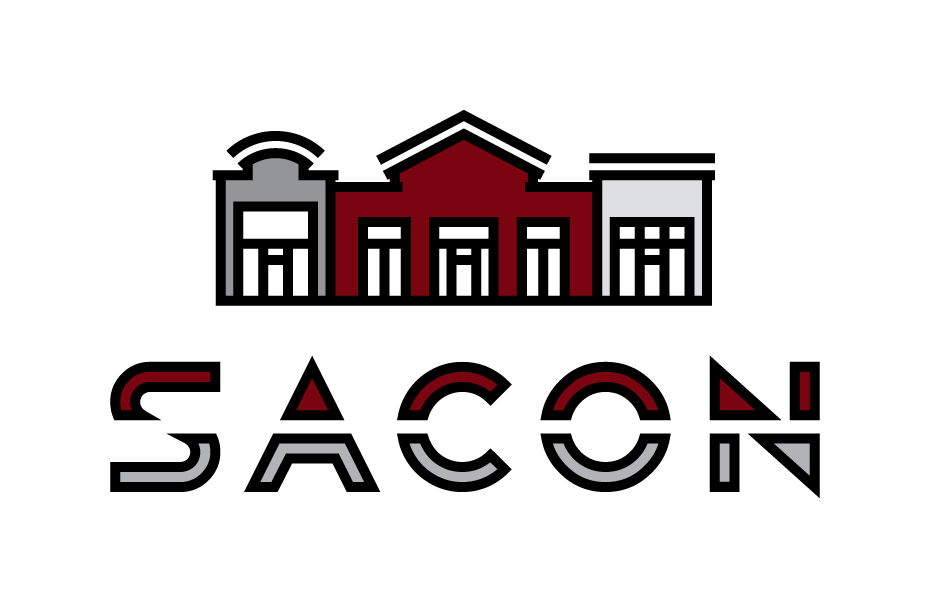
749 Kirkland Circle | Elgin, SC 29045
(803) 572-4300 |
mailbox@sacon.us
Mon - Th: 7:00am - 5:30pm
Content, including images, displayed on this website is protected by copyright laws. Downloading, republication, retransmission or reproduction of content on this website is strictly prohibited. Terms of Use
| Privacy Policy
